THE CRYSTAL HOUSE
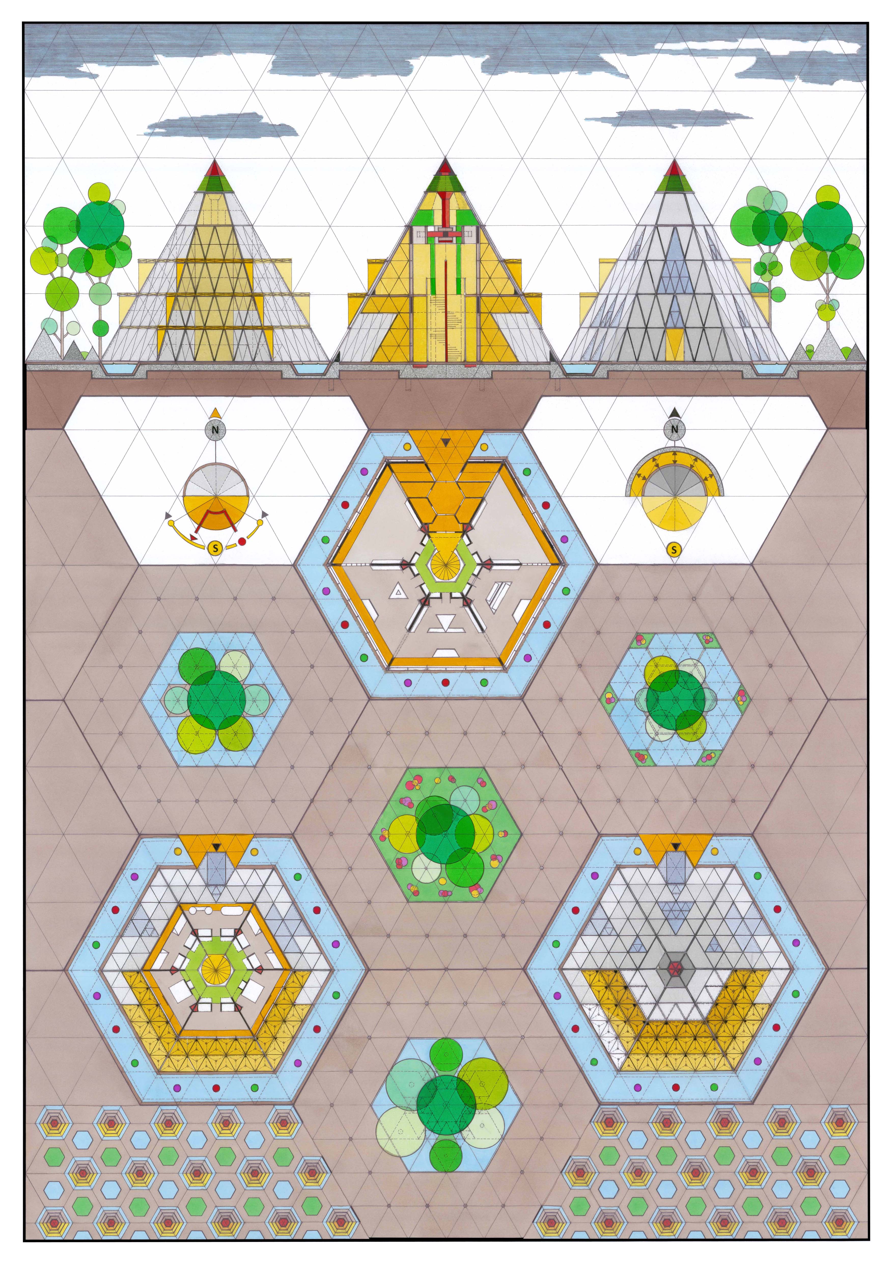
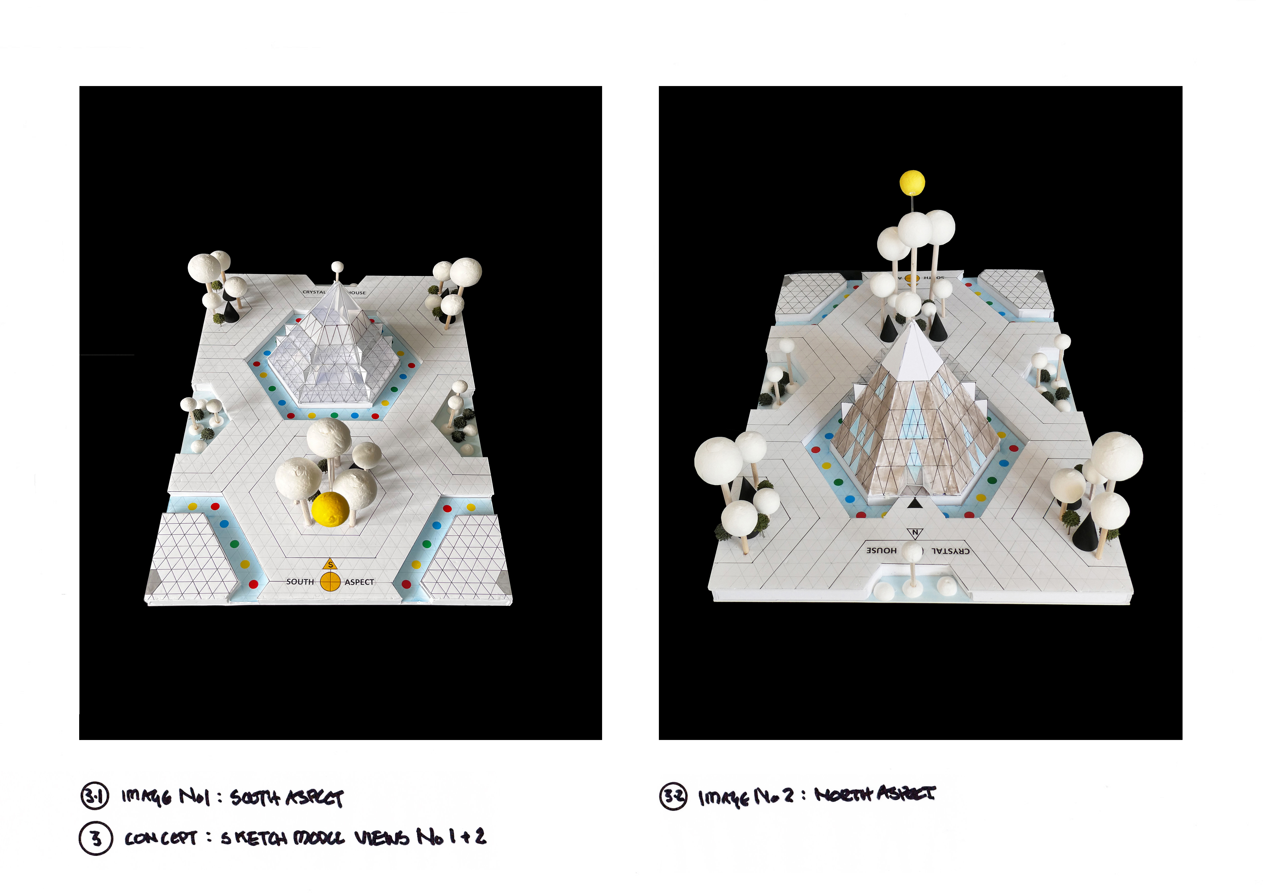
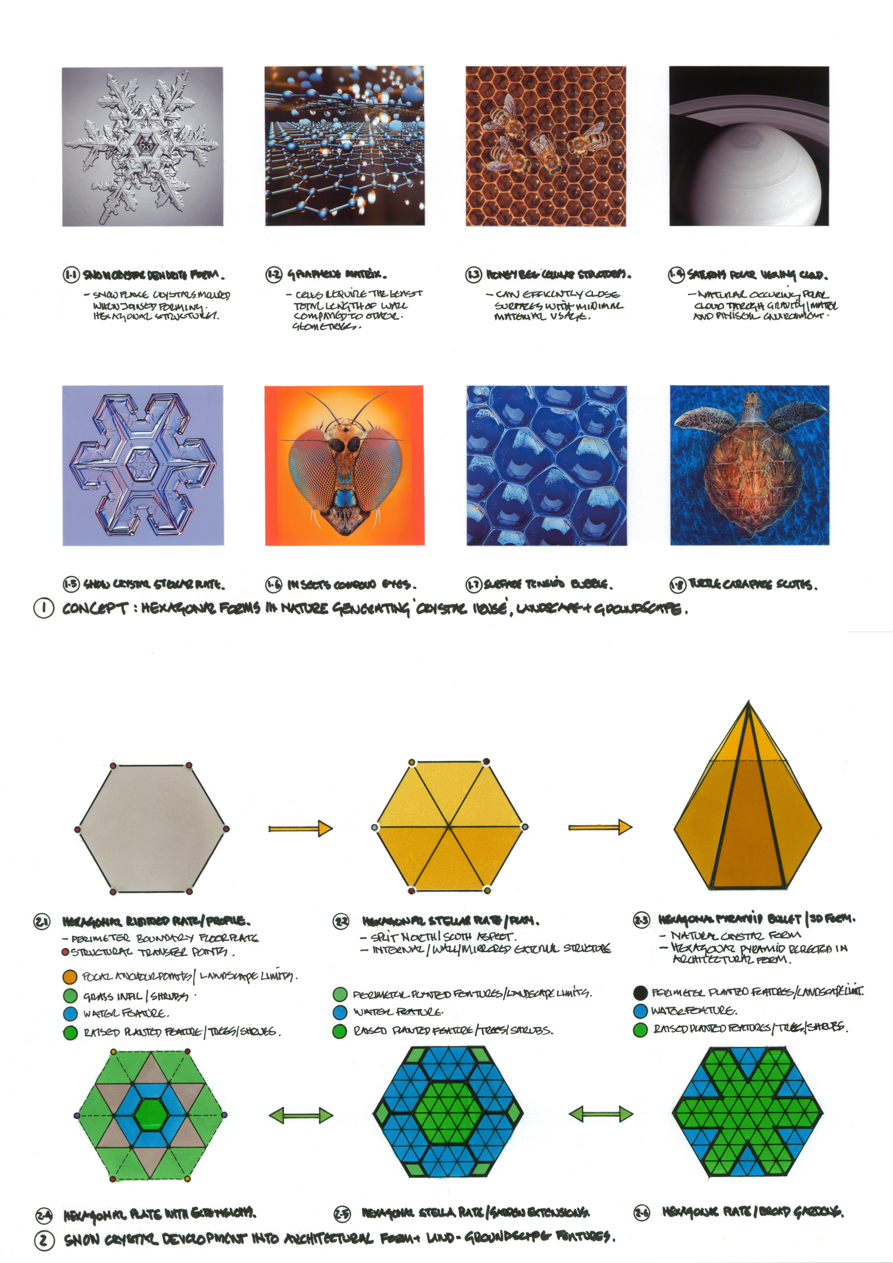
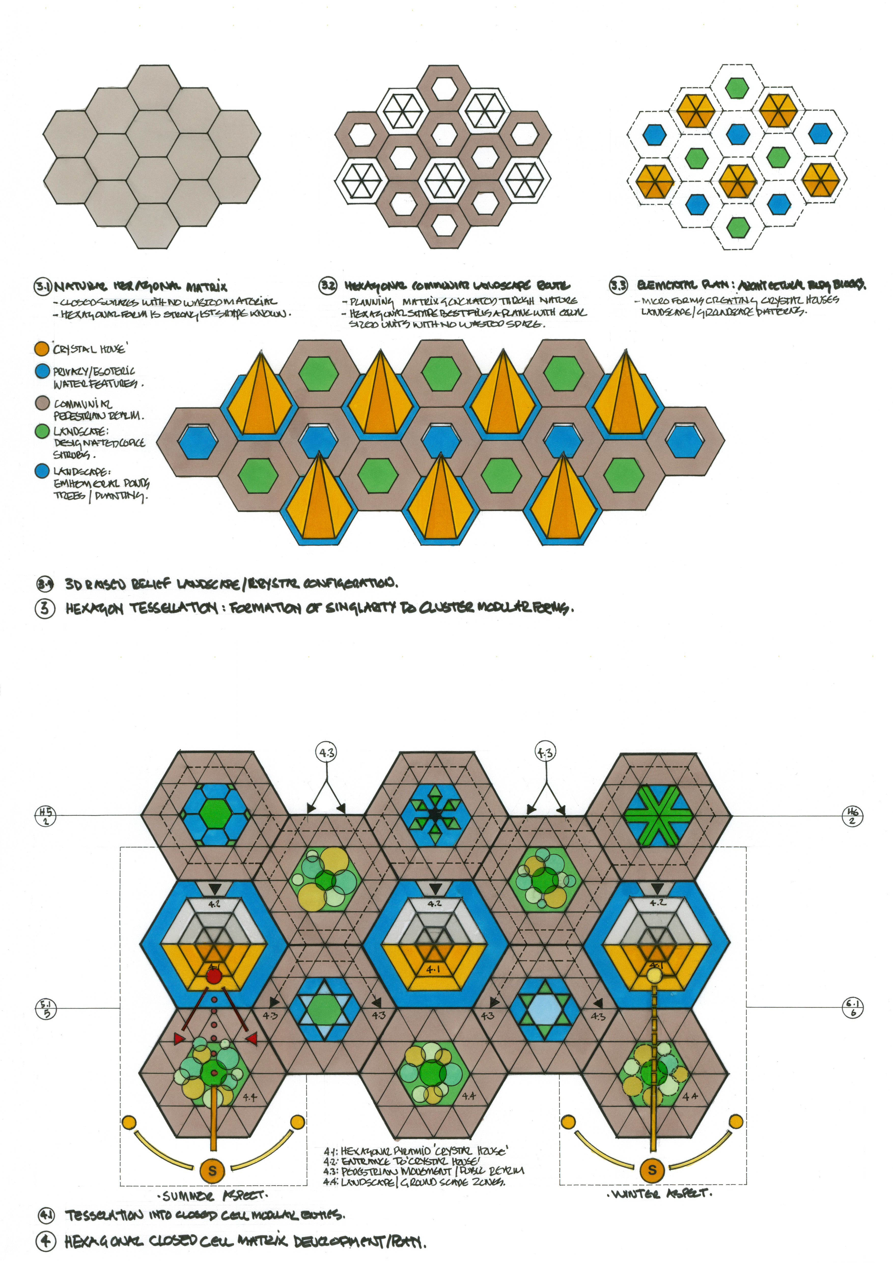
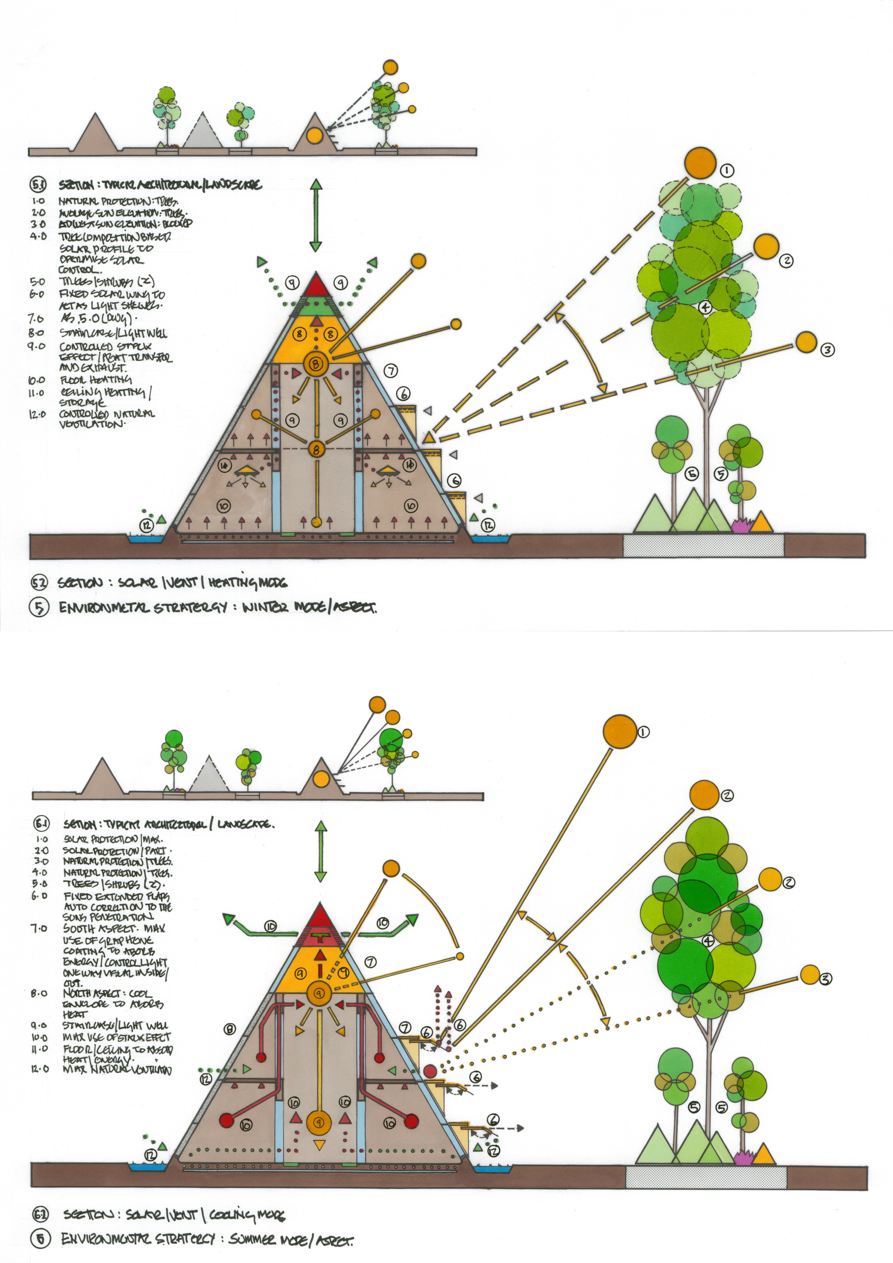
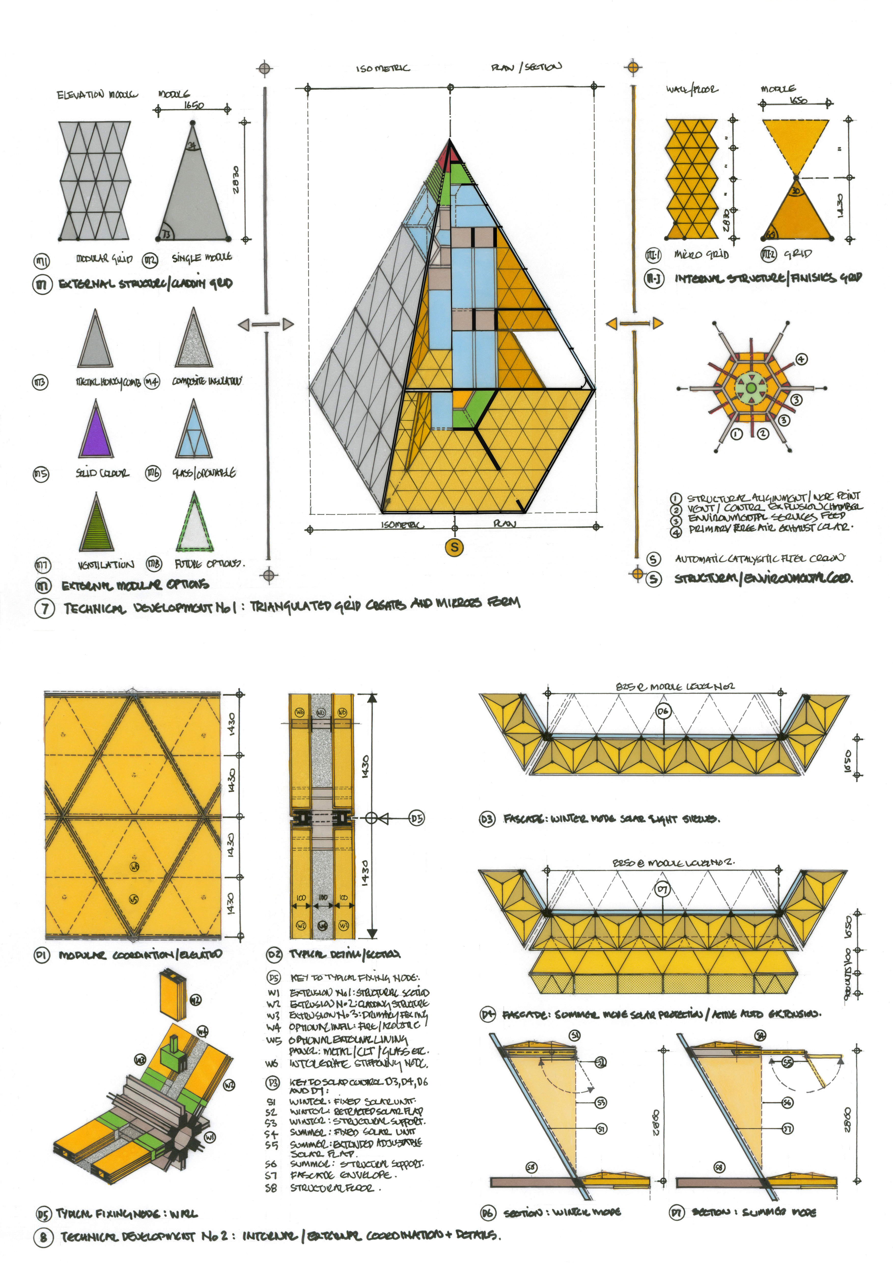
PROJECT INTRODUCTION:
Through faith in nature’s design process the ‘The Crystal House’ evolved. Hexagons are one of the building blocks of both nature and life. It’s efficient geometry leaves no waste seen in structures and shells (snowflake crystals, honeycombs and bubbles). In humanities spiritual beginning as six or multiples of expressed within symbolism (The Flower of Life in ancient architecture / the balance of harmony between male / female energy). Contemporarily, in industry as basic nuts / bolts to composite honeycomb components, graphene / nano adaptive thermal barriers harvesting energy for storage and reuse.
The hexagonal ‘Tessel Pattern’, Stellar / Dendrite snowflakes form ternary elements expressed as the house, water and landscape features, the house’s privacy demarcated as a fosse. The primary hexagonal is determined by the house’s spatial requirements, extracted into a 3d pyramid with a central light well staircase with radiating rooms. It’s orientated on a north / south aspect, low level activities located to the north (entrance, utility, plant, bathrooms, storage), high level to the south (family, dining, kitchen, bedrooms). The cellar nature allows individual environmental spaces of controlled comort.
TECHNOLOGY & CONSTRUCTION:
Environmentally, the ternary design utilises maximum passive principles and minimum active systems. The hexagonal fosse, water and groundscape features form part of a communal water harvesting system, planting providing refreshing air, sense of wellbeing, with grouped deciduous trees reducing solar gains in summer, whilst maximising light in winter.
The House’s north / south induces air movement via a dual central heat chimney / light well staircase acting as a services distribution hub. Perimeter air rises by convection, energy being extracted by reversible heat exchanger or vented at the crown. The houses west / east divide is demarcated by the north being highly insulated, whilst the south being triple glazed maximising light.
Solar control is initiated by the deciduous trees, secondly via by series of fixed light shelf / baffles and adjustable solar tracking aerofoil flaps. Specific surfaces are coated in graphene / nano-barriers harvesting free energy, whilst controlling one-way privacy. Internally the floors / ceilings contain a reversible heating / cooling systems that fine tune internal spaces to create a balanced environment for all seasons.
The buildings triangulated structure and fabric employ monocoque principals designed for offsite manufacture and assembly, a kit of precision factory produced components creating an interlocking system manufactured from recycled aluminium including nodes, extrusions, spars, ribs and optional panels (glass, aluminium, openable, fixed, ventilated, insulated, fire, acoustic, finish and bespoke unknown). The offsite production minimises material waste, maximising quality, reducing site operations / installation programme to a minimum.
Through faith in nature’s design process the ‘The Crystal House’ evolved. Hexagons are one of the building blocks of both nature and life. It’s efficient geometry leaves no waste seen in structures and shells (snowflake crystals, honeycombs and bubbles). In humanities spiritual beginning as six or multiples of expressed within symbolism (The Flower of Life in ancient architecture / the balance of harmony between male / female energy). Contemporarily, in industry as basic nuts / bolts to composite honeycomb components, graphene / nano adaptive thermal barriers harvesting energy for storage and reuse.
The hexagonal ‘Tessel Pattern’, Stellar / Dendrite snowflakes form ternary elements expressed as the house, water and landscape features, the house’s privacy demarcated as a fosse. The primary hexagonal is determined by the house’s spatial requirements, extracted into a 3d pyramid with a central light well staircase with radiating rooms. It’s orientated on a north / south aspect, low level activities located to the north (entrance, utility, plant, bathrooms, storage), high level to the south (family, dining, kitchen, bedrooms). The cellar nature allows individual environmental spaces of controlled comort.
TECHNOLOGY & CONSTRUCTION:
Environmentally, the ternary design utilises maximum passive principles and minimum active systems. The hexagonal fosse, water and groundscape features form part of a communal water harvesting system, planting providing refreshing air, sense of wellbeing, with grouped deciduous trees reducing solar gains in summer, whilst maximising light in winter.
The House’s north / south induces air movement via a dual central heat chimney / light well staircase acting as a services distribution hub. Perimeter air rises by convection, energy being extracted by reversible heat exchanger or vented at the crown. The houses west / east divide is demarcated by the north being highly insulated, whilst the south being triple glazed maximising light.
Solar control is initiated by the deciduous trees, secondly via by series of fixed light shelf / baffles and adjustable solar tracking aerofoil flaps. Specific surfaces are coated in graphene / nano-barriers harvesting free energy, whilst controlling one-way privacy. Internally the floors / ceilings contain a reversible heating / cooling systems that fine tune internal spaces to create a balanced environment for all seasons.
The buildings triangulated structure and fabric employ monocoque principals designed for offsite manufacture and assembly, a kit of precision factory produced components creating an interlocking system manufactured from recycled aluminium including nodes, extrusions, spars, ribs and optional panels (glass, aluminium, openable, fixed, ventilated, insulated, fire, acoustic, finish and bespoke unknown). The offsite production minimises material waste, maximising quality, reducing site operations / installation programme to a minimum.
 MAIN MENU
MAIN MENU
