THE CASE STUDY HOUSE
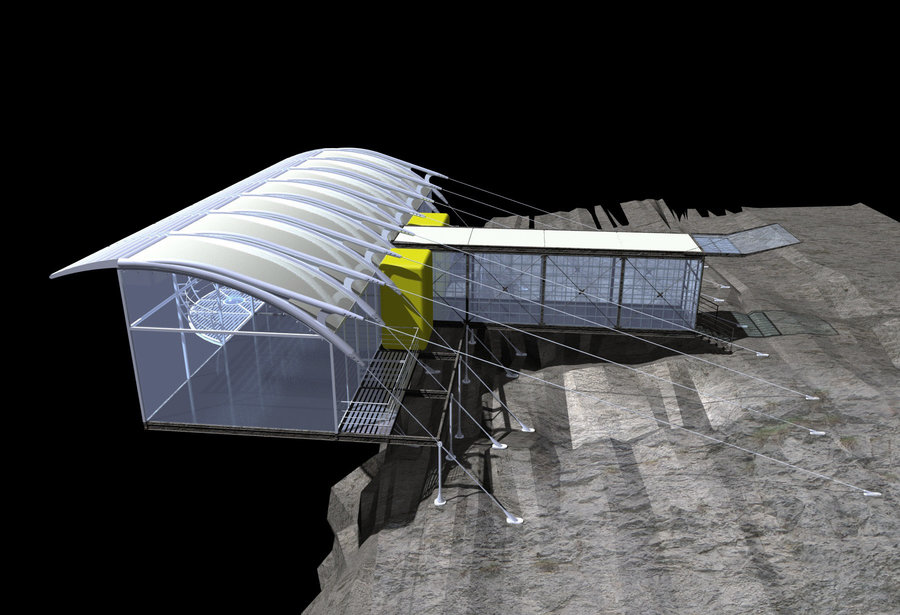
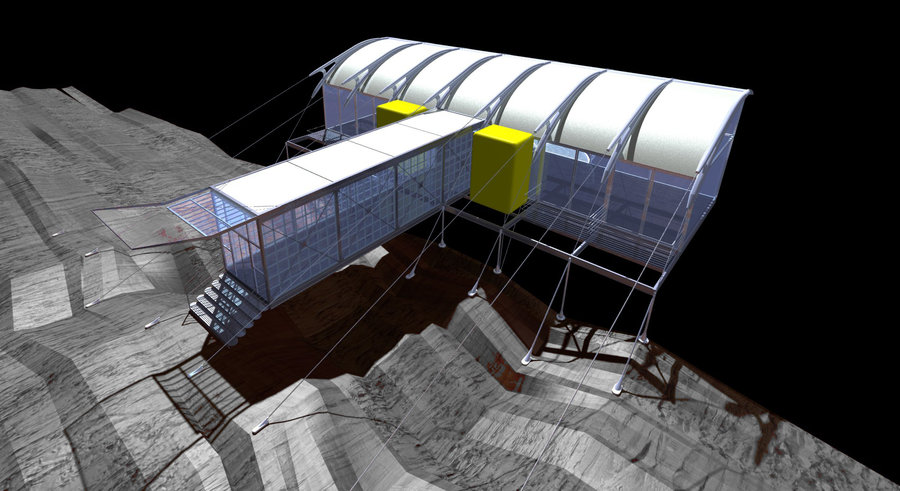
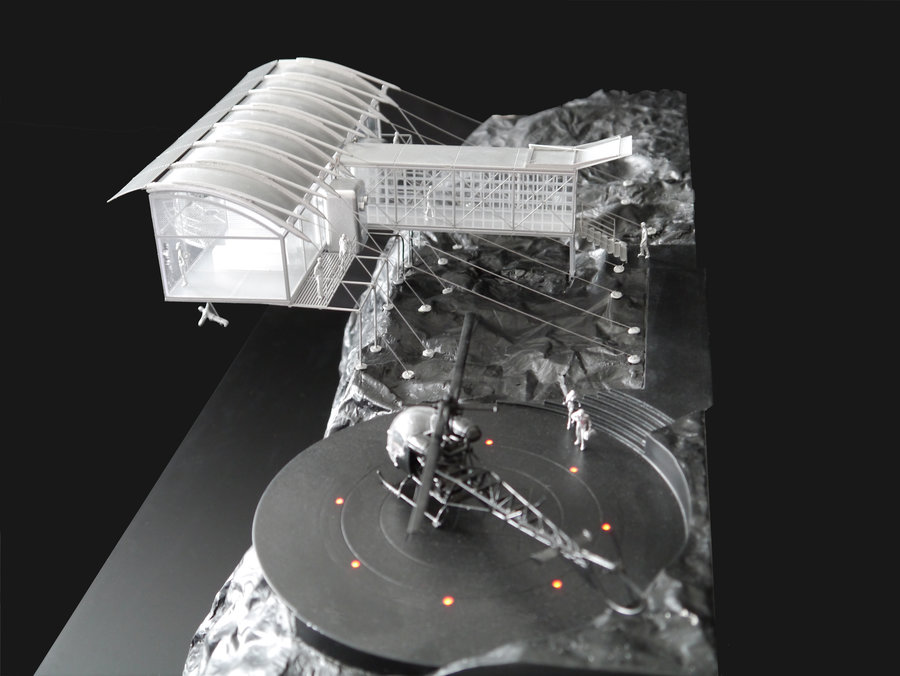
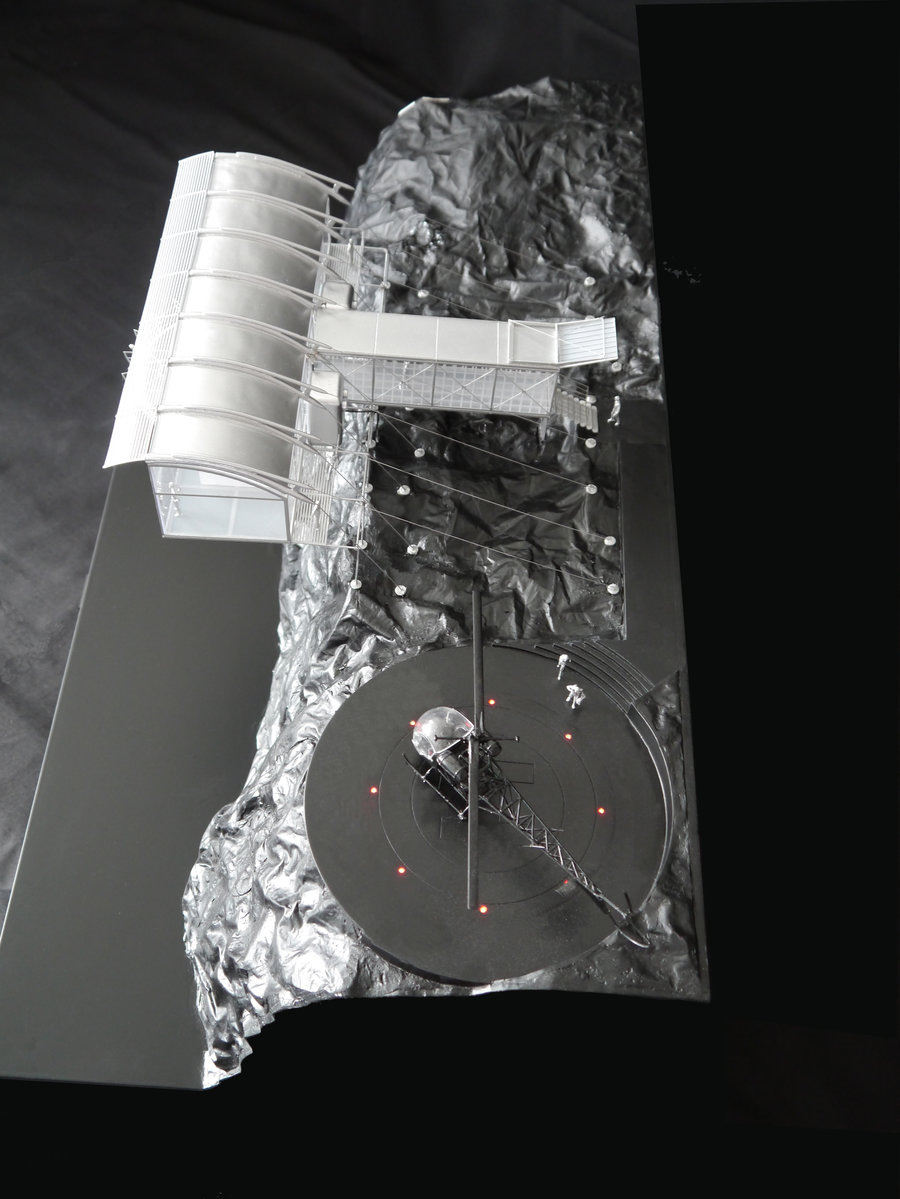
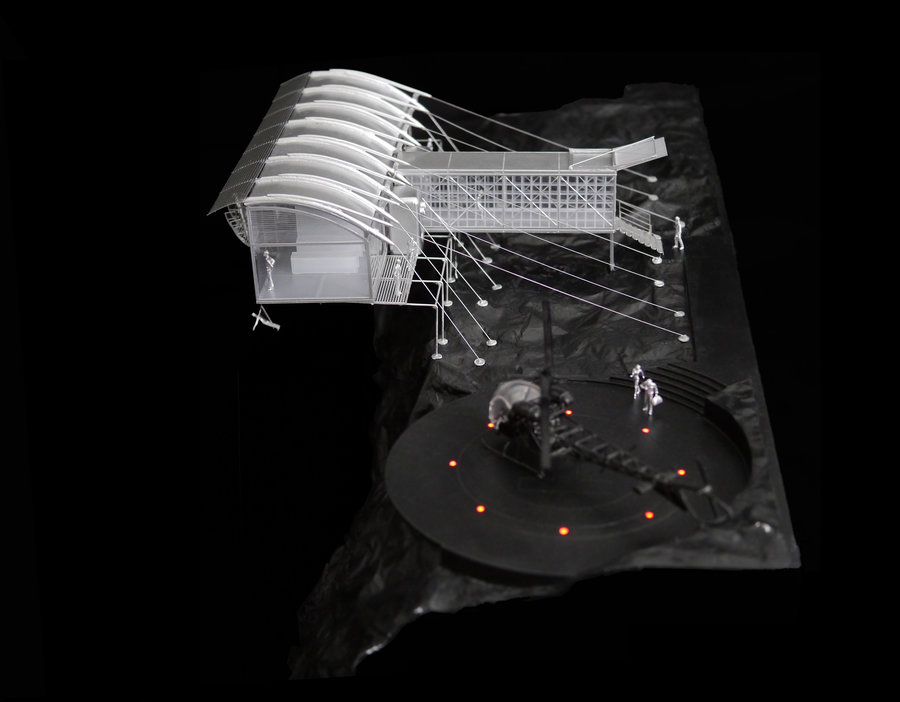
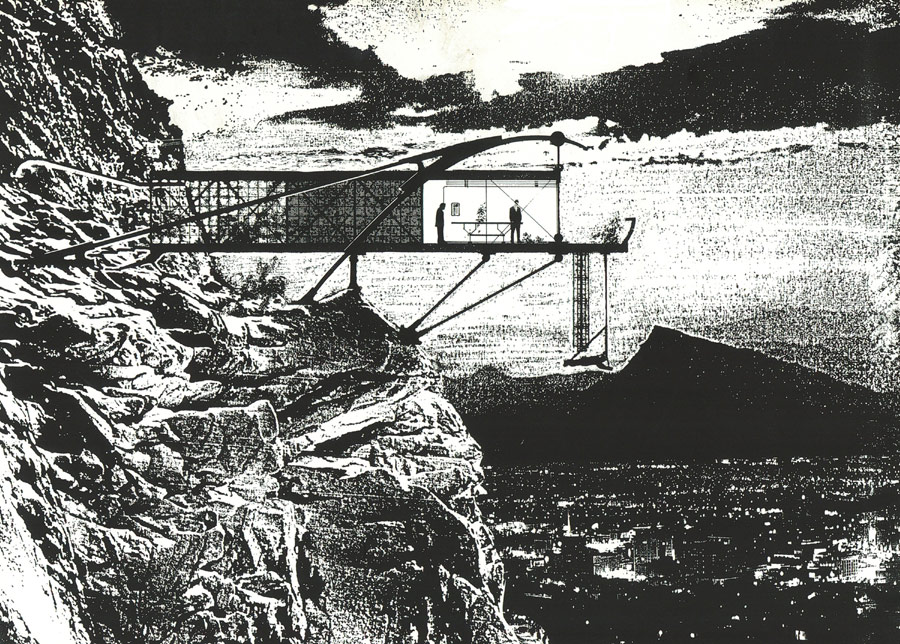
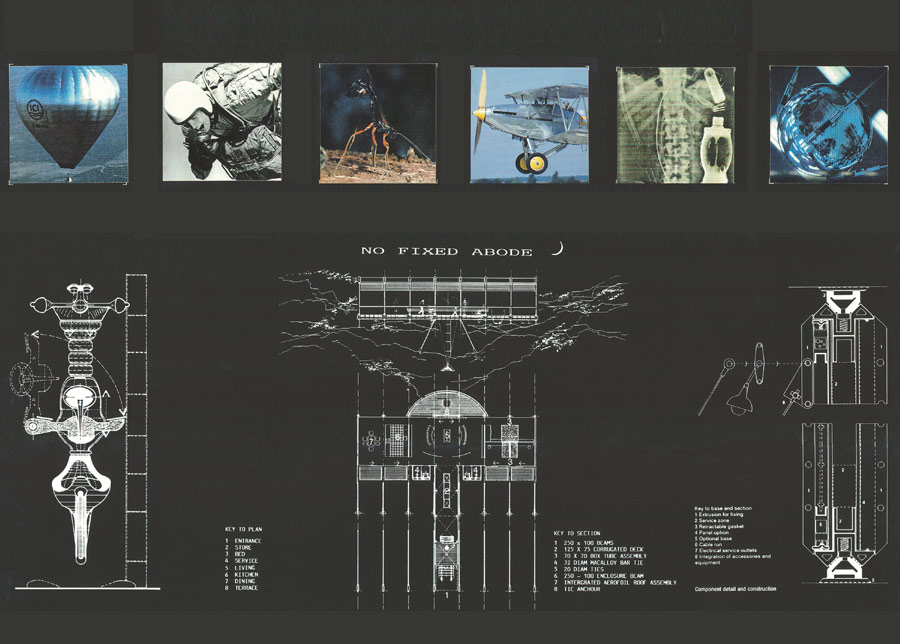
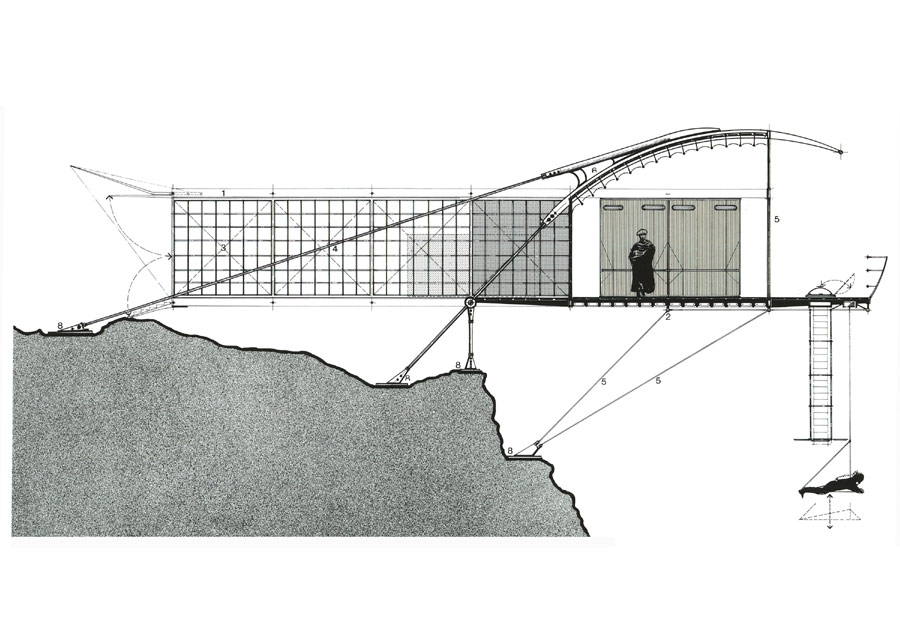
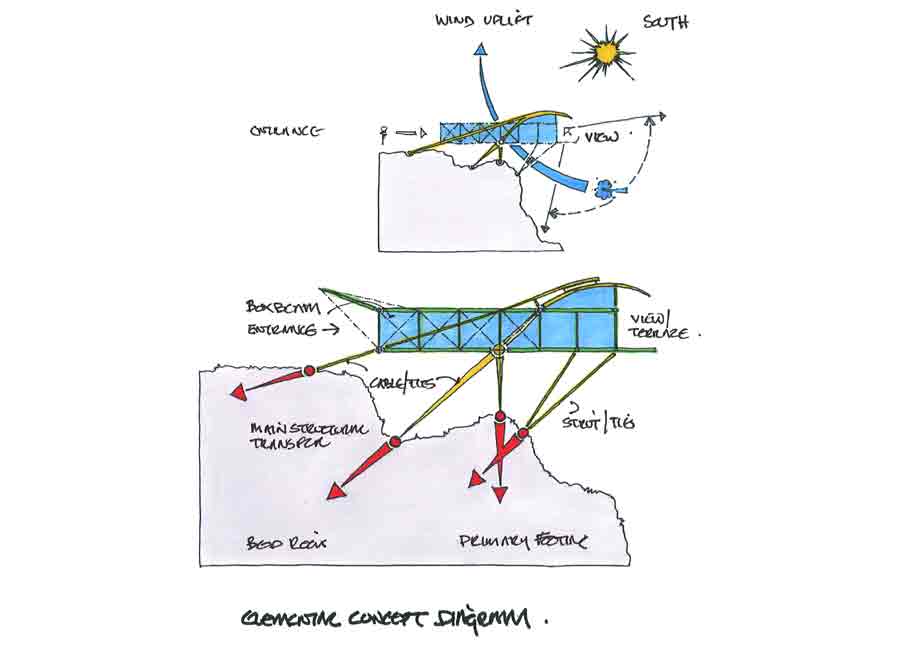
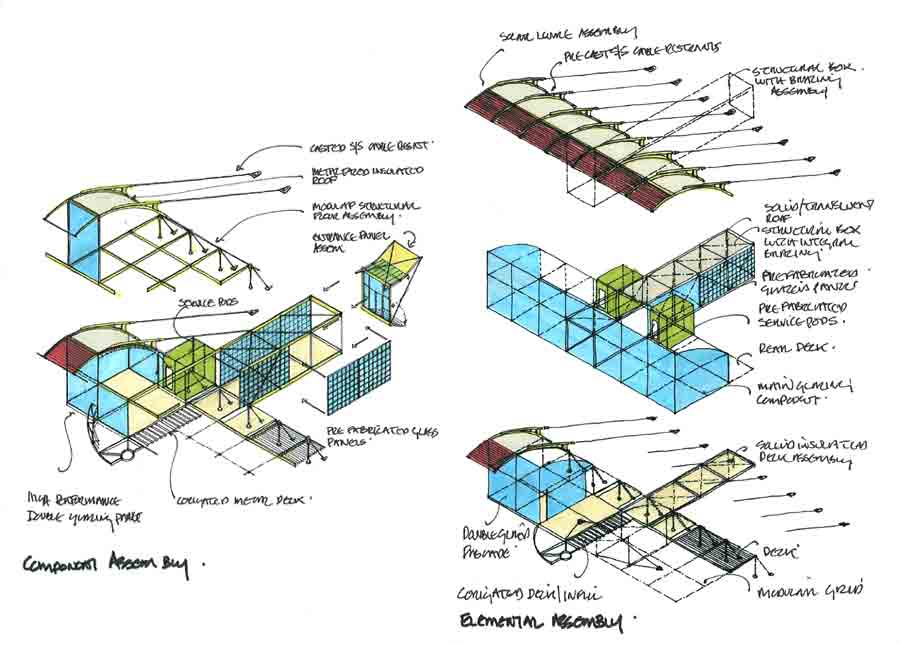
PROJECT INTRODUCTION:
This project is a very special House that was specifically designed for a person who wished to feel the sense of an eagle soaring above the rock faces and hills over looking Los Angeles. Its inspiration has its roots and pays homage to a period in time when ‘The Case Study Houses’ were being undertaken. The entire house is designed as a floating wing orientated into the air, a frozen second as a bird before flight when there is a balance between self weight and uplift; a simple idea reflected in the form and structure. Materials from the rock face are used in the construction and finishes to help the house to become one with its surroundings acting as a form of natural camouflage to limit its impact its setting.
The house is entered through a clear tunnel creating a series of transitional spaces moving way from the groundscape opening outwards to wing & air. The wing contains two bedrooms and living space with unobstructed views providing a sense of awe with the occupant being well aware that whole house is balanced against the near vertical rock face, the transition from rock to air being completed by an observation deck with the ultimate breathtaking experience being to use the retraceable suspension harness to join the birds in the sky.
TECHNOLOGY & CONSTRUCTION:
The organisational and environmental strategy is very simple with air being utilised as that main medium for natural ventilation, heating & cooling. The tilted wing profile is highly insulated to north the lower edge being fitted with plug on service pods containing toilets and plant, whilst the south it is fully glazed maximising light and solar radiation. The concrete and stone floors absorb and reradiate energy during day and night cycles this being balanced by using a reversible water based under floor system that both provides heating and cooling.
The structure consists of a raised metal & glass cantilevered box beam & wing tied back to the rock strata by a series of struts & cables. Where possible the design uses local materials in concrete aggregate, stone floor and walls. The wing floor is constructed from an a metal egg create structure filled with concrete to form a rigid deck, whilst the roof is formed from insulated honey comb aluminium panels. The enclosure consists of a frameless high performance tripled glazed assembly that is clear or translucent. It is low iron glass, which is clearer than traditional green maximising the senses of space and dramatic views.
This house of the sky is a very special project that reflects the perched eagle and expresses it as an architectural concept which I believe captures the sense of flight and awe of its location.
This project is a very special House that was specifically designed for a person who wished to feel the sense of an eagle soaring above the rock faces and hills over looking Los Angeles. Its inspiration has its roots and pays homage to a period in time when ‘The Case Study Houses’ were being undertaken. The entire house is designed as a floating wing orientated into the air, a frozen second as a bird before flight when there is a balance between self weight and uplift; a simple idea reflected in the form and structure. Materials from the rock face are used in the construction and finishes to help the house to become one with its surroundings acting as a form of natural camouflage to limit its impact its setting.
The house is entered through a clear tunnel creating a series of transitional spaces moving way from the groundscape opening outwards to wing & air. The wing contains two bedrooms and living space with unobstructed views providing a sense of awe with the occupant being well aware that whole house is balanced against the near vertical rock face, the transition from rock to air being completed by an observation deck with the ultimate breathtaking experience being to use the retraceable suspension harness to join the birds in the sky.
TECHNOLOGY & CONSTRUCTION:
The organisational and environmental strategy is very simple with air being utilised as that main medium for natural ventilation, heating & cooling. The tilted wing profile is highly insulated to north the lower edge being fitted with plug on service pods containing toilets and plant, whilst the south it is fully glazed maximising light and solar radiation. The concrete and stone floors absorb and reradiate energy during day and night cycles this being balanced by using a reversible water based under floor system that both provides heating and cooling.
The structure consists of a raised metal & glass cantilevered box beam & wing tied back to the rock strata by a series of struts & cables. Where possible the design uses local materials in concrete aggregate, stone floor and walls. The wing floor is constructed from an a metal egg create structure filled with concrete to form a rigid deck, whilst the roof is formed from insulated honey comb aluminium panels. The enclosure consists of a frameless high performance tripled glazed assembly that is clear or translucent. It is low iron glass, which is clearer than traditional green maximising the senses of space and dramatic views.
This house of the sky is a very special project that reflects the perched eagle and expresses it as an architectural concept which I believe captures the sense of flight and awe of its location.
 MAIN MENU
MAIN MENU
